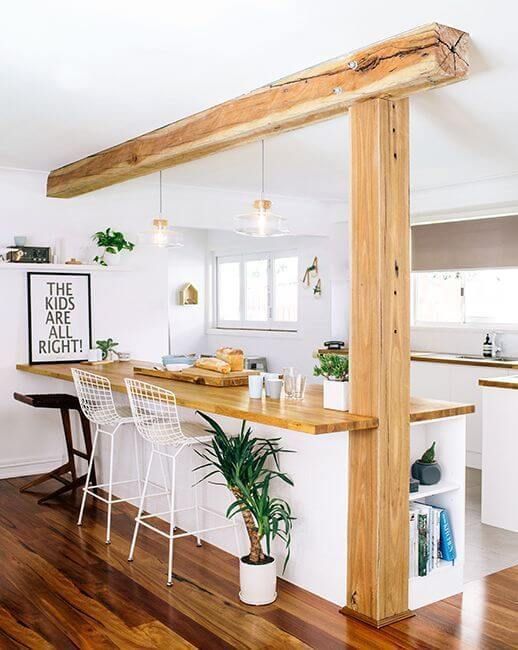by Ritchelle Ann Ona
The kitchen is the heart of the home. From getting something from the refrigerator or cupboard to whipping up a meal, it’s an important part of the house that needs to be properly laid out for everyone’s efficiency and comfort.
Now who says tight spaces can’t have well laid out kitchens?
1. U-Shaped Kitchen

Looking to maximise your countertop area? This U-shaped kitchen layout is for you.
Consider this layout if you can move about easily using the utilities on the ‘working triangle’: the stove, countertop and sink. Just keep them between 120 centimetres to 270 centimetres from each other to make this layout work.
Just remember to have a walking space that’s at least three metres. As this is a small kitchen layout perfect for tight spaces, to make it appear larger, choose white as one of its main colours.
2. Galley-Shaped Kitchen

If your space is long and narrow, consider a galley-style kitchen layout.
A galley kitchen layout is the most efficient, having gotten its name from the galley, which means the kitchen of a ship or plane. Restaurants and many commercial kitchens have this layout.
Though this isn’t exclusively for small spaces, if you have a big kitchen area and you decide to use this layout, just remember it’ll lose its appeal once the distance from one side to the other becomes farther apart.
3. Open-Plan Kitchen

An open plan kitchen layout incorporates the dining room or living room.
This informal, efficient and welcoming kitchen layout makes socialising and cooking possible at the same time. With no walls to obstruct views, keeping watch over the children is also easier.
Many kitchens with this layout have an island counter used for dining and preparing food. This division also marks the end of the kitchen area.
Just remember to invest in a good cooker hood if you don’t want the whole house to smell. Also, opt for kitchen appliances that don’t make too much noise to avoid disrupting everyone on the entire floor.
4. One-Wall Kitchen Layout

If you fancy a kitchen that doesn’t require too much cleaning, choose the kitchen layout that’s very popular in small homes, apartments and lofts: the one-wall kitchen layout.
To make this layout work and to lessen too much moving when working in the kitchen, aim to have the refrigerator, sink and stove all lined up in an unbroken line. It will also help if you can have only a 24-inch range and a 24-inch refrigerator to free up some space.
5. L-Shaped Kitchen Layout

Another space-saving layout option is this L-shaped kitchen layout perfect for a 10’ x 10’ kitchen.
Letting you make the most out of corner spaces, it’s no wonder this is always in fashion. They can easily be adapted to suit different kitchen sizes and designs.
It’s also an ergonomically correct kitchen layout, lessening walking time between the ‘kitchen triangle of efficiency’: the fridge, stove and sink.















